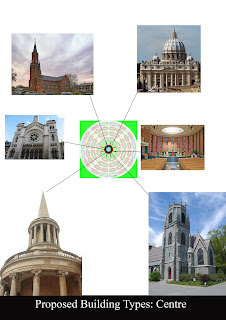
Thursday, September 24, 2009
Final Conceptual Thoughts
Since the commencement of this project, as a group we have been constantly developing and refining a concept to base our design on. Building upon the proposed framework focusing on the central tower with an emphasis on the religious hub at the peak of the building.
The idea of using a pyramid as a precursor to the design emanates from having the four earthly elements represented on the ground plane (earth, wind, fire, water) reaching towards the heavens with a spiritual peak at the zenith.
We have expanded upon Second Life being a virtual world to further develop it to being a 'virtual universe'
Working within the parameters of second life the idea of having a spiral abater super highway as a way of leading the protagonist through this virtual universe.
The idea of using a pyramid as a precursor to the design emanates from having the four earthly elements represented on the ground plane (earth, wind, fire, water) reaching towards the heavens with a spiritual peak at the zenith.
We have expanded upon Second Life being a virtual world to further develop it to being a 'virtual universe'
Working within the parameters of second life the idea of having a spiral abater super highway as a way of leading the protagonist through this virtual universe.
Wednesday, September 23, 2009
Church Ideas
Some conceptual ideas for one part of the central tower, the church located at the peak of the tower.
Much conceptual strength of the church is already expressed by the site- the circular floor plan is representative of the holy, as is the cruciform lanes of access to within. This is further strengthened in section, the church being elevated up to 60 floors, floating in the sky. These elements will be essential in forming a successful concept. Considerable focus will be paced on harnessing and exploiting the potential of what already exists.
Much conceptual strength of the church is already expressed by the site- the circular floor plan is representative of the holy, as is the cruciform lanes of access to within. This is further strengthened in section, the church being elevated up to 60 floors, floating in the sky. These elements will be essential in forming a successful concept. Considerable focus will be paced on harnessing and exploiting the potential of what already exists.
Tuesday, September 22, 2009
Thursday, September 17, 2009
Conceptual Ideas
Some of the preliminary conceptual ideas that we have had include:
-using the central tower to make a hub for the surrounding community
-creating a 'green' sustainable space
-integrating the diverse cross section of a community together by the use of this central space
-using the central tower to make a hub for the surrounding community
-creating a 'green' sustainable space
-integrating the diverse cross section of a community together by the use of this central space
Sunday, September 13, 2009
Ideas
if we are to use the current design, we need to think broader in terms of conceptual ideas...not just having the church.eg if we use that central space to come up with a area which people go there to socialise etc.
just need to think in broader terms of design- going on from what the RSU students have developed so far, we take then next step in design -concept ideas, but we dont go into detailed design eg just the church
just need to think in broader terms of design- going on from what the RSU students have developed so far, we take then next step in design -concept ideas, but we dont go into detailed design eg just the church
Our Project
Group Formation
Members
Mark Tisdell
Michael Dernee
Blake Holmes
Troy Newman
Tom Radcliff
Andrew Berryman
Subscribe to:
Comments (Atom)











